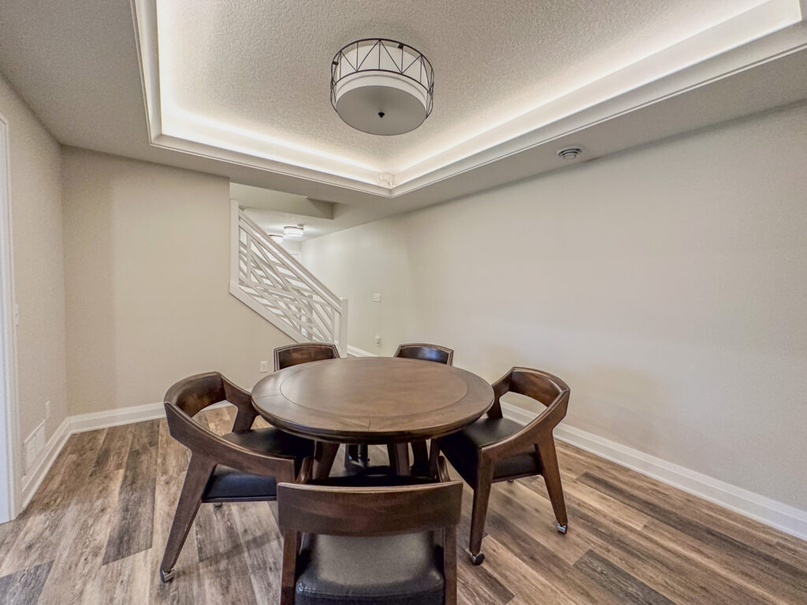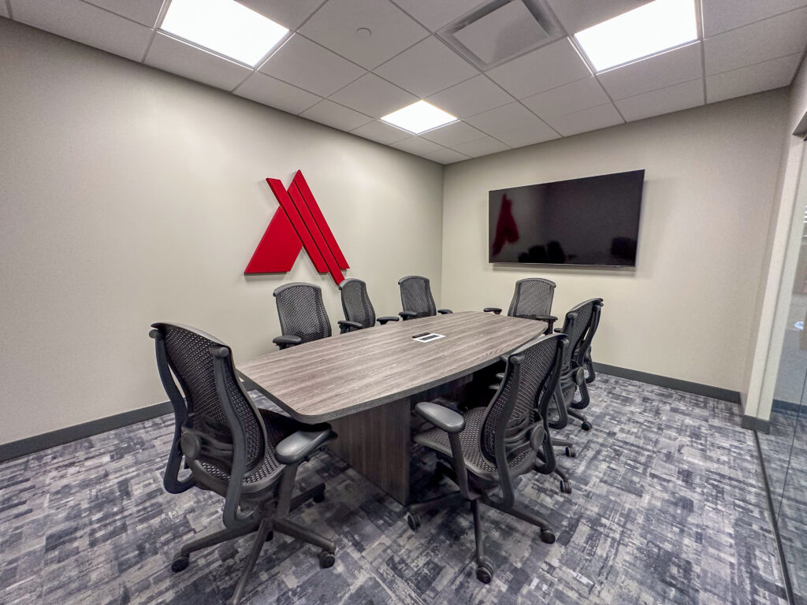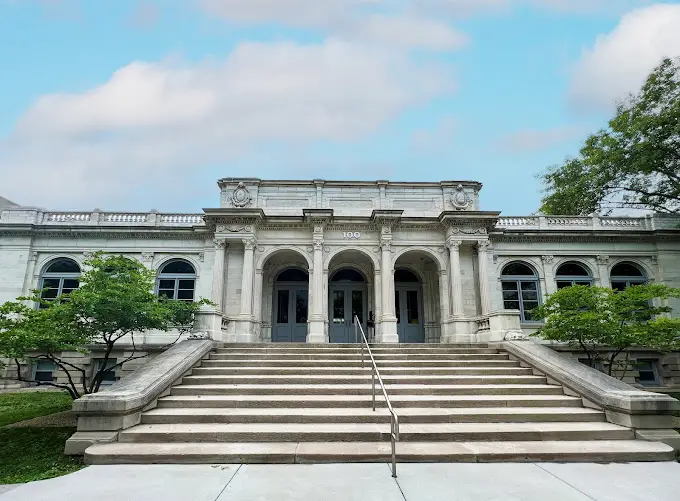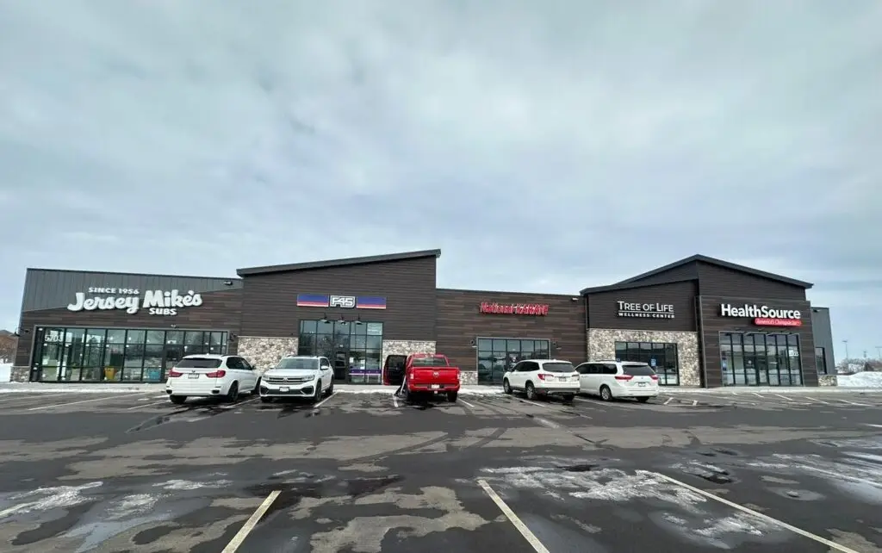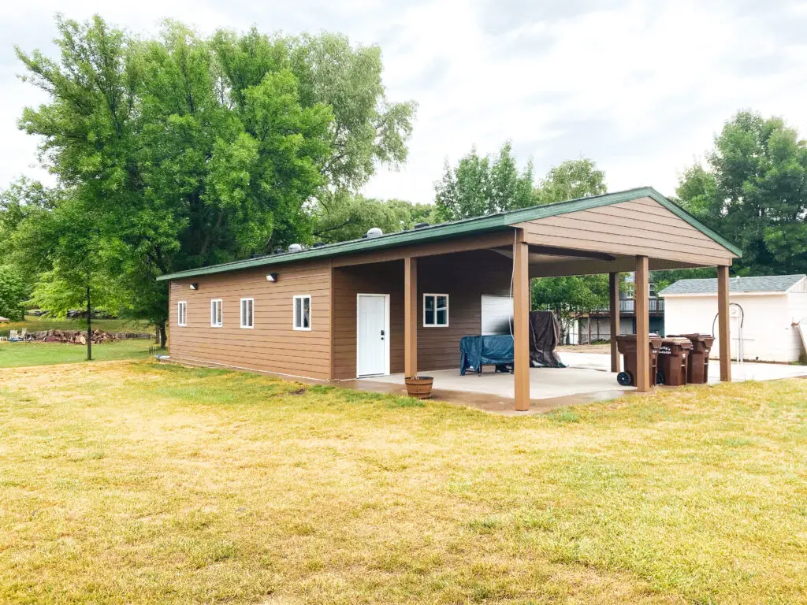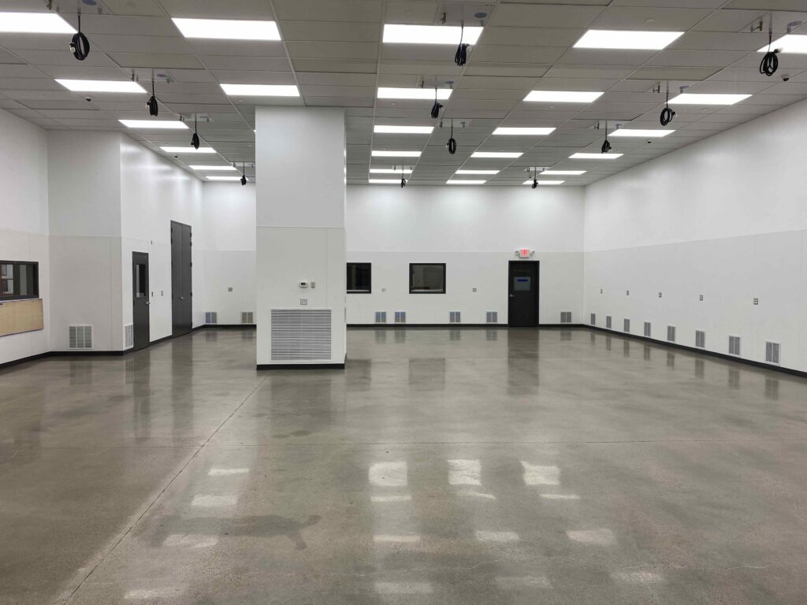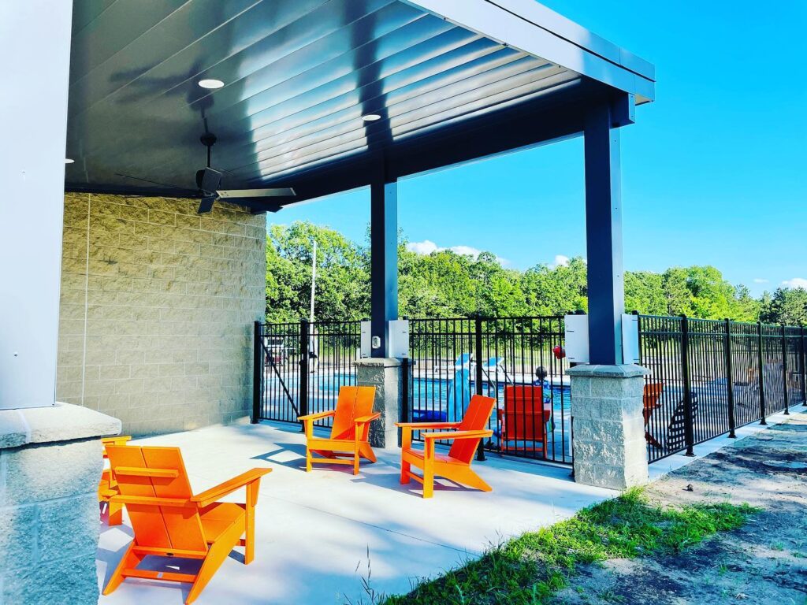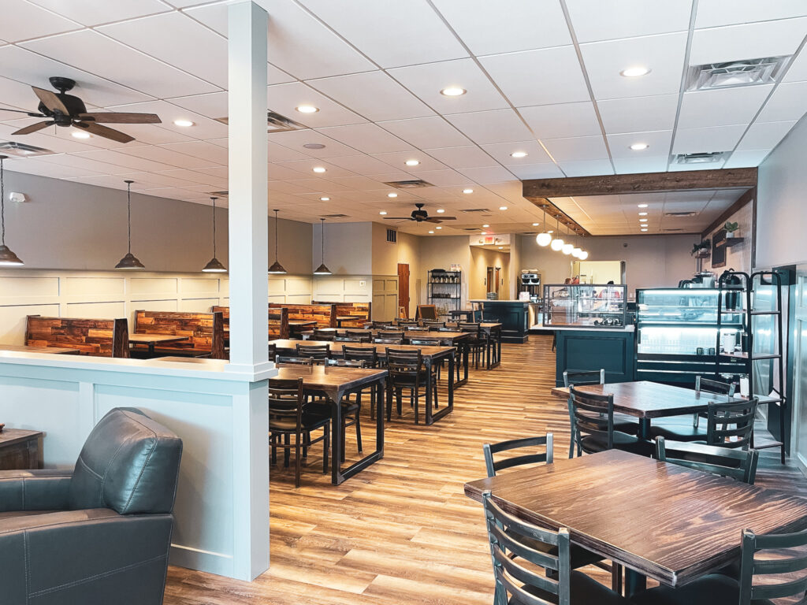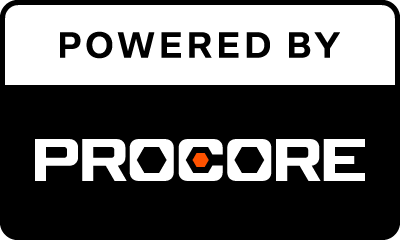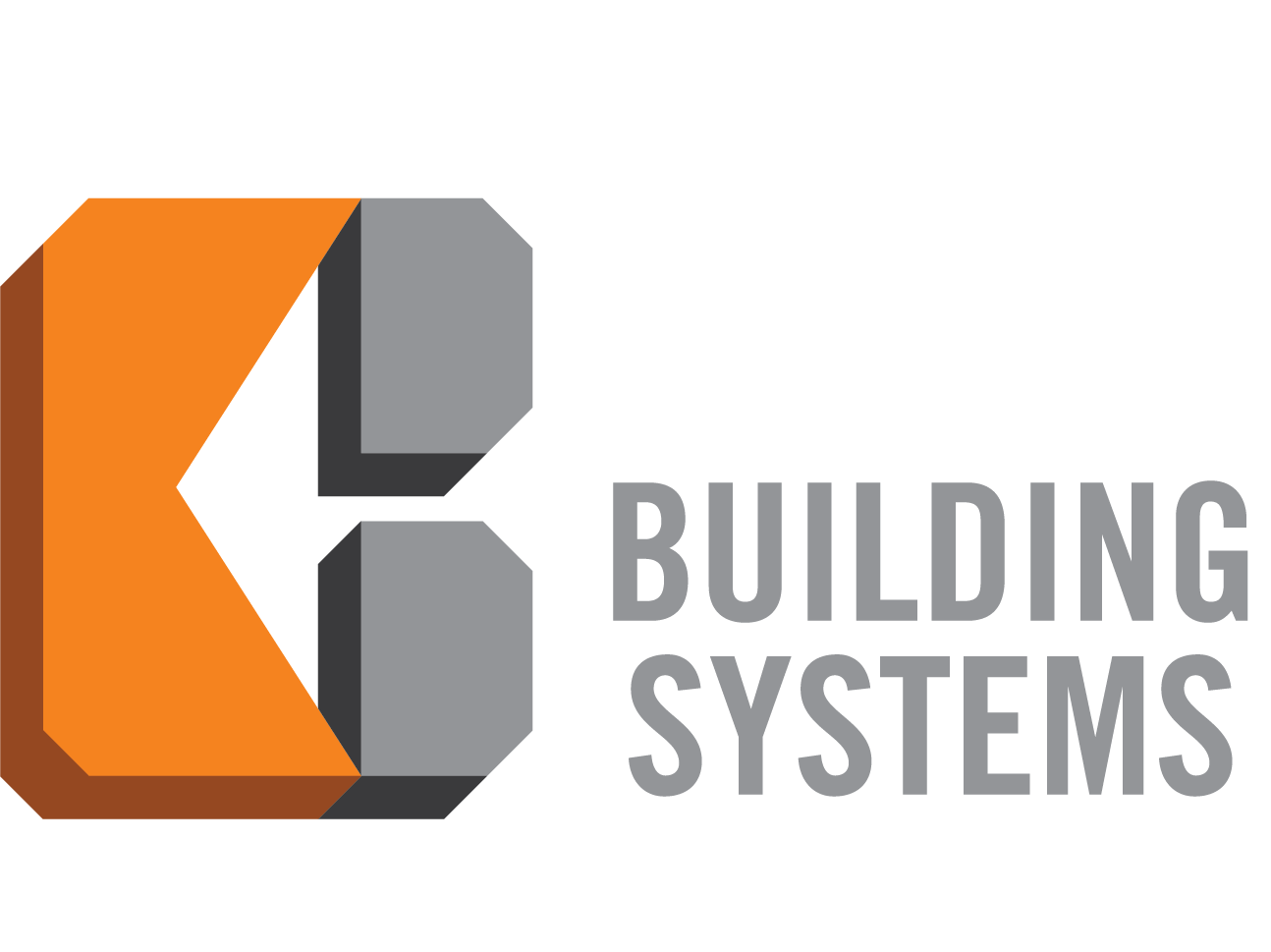Located on Xylon Ave N in Brooklyn Park, Minnesota, Acoustic Associate’s office renovation was not a simple remodel. The project was on a strict timeline and designed to bring employees back with an environment that speaks to Acoustic’s company culture of comfort, collaboration, and creativity.
The renovation scope covered roughly 38,800 square feet that encompassed 6,600 SF of office, 660 SF of gathering space, industrial space of 2,300, and a vast warehouse space of nearly 30,000 sf. The challenge for the Focus Design Build team was balancing construction with “live” office activities. In addition, FDB’s construction strategy was to complete the restrooms first since, traditionally, these can be a significant construction hold-up.
Acoustic Associate’s new office space now boasts modern touches with wood accents and a functional/flexible layout, and the new kitchenette gleams with new appliances against a clean backdrop of bright finishes, perfect for hosting informational meetings and team gatherings.
Throughout the process, Focus Design Build maintained honest communication with the client, ensuring that each decision was aligned with Acoustic Associate’s vision and operational necessities. This approach was critical in delivering a project that exceeded expectations, all within the client’s tight timeframe. With the renovation complete, the stage is set for Acoustic Associates to continue their work in a space that is not only built for today but designed for the future.
